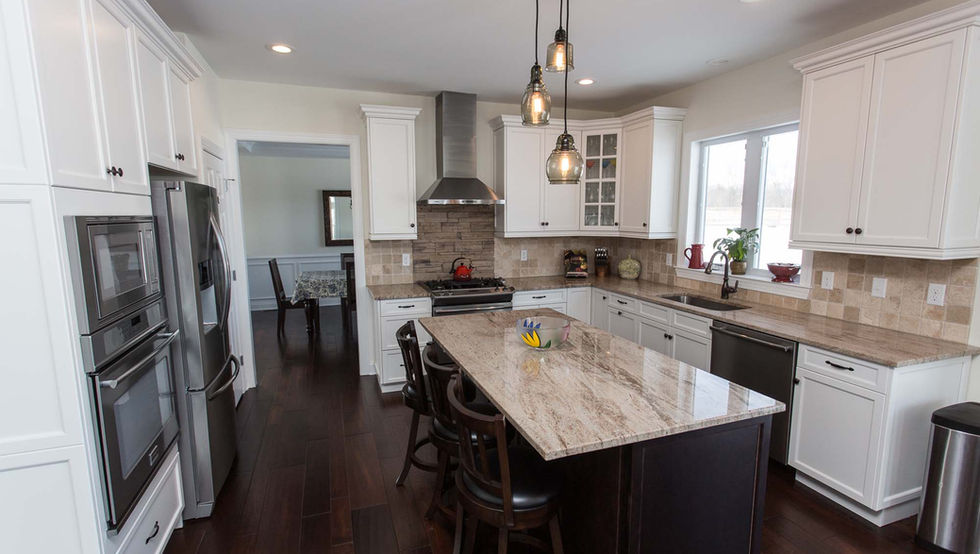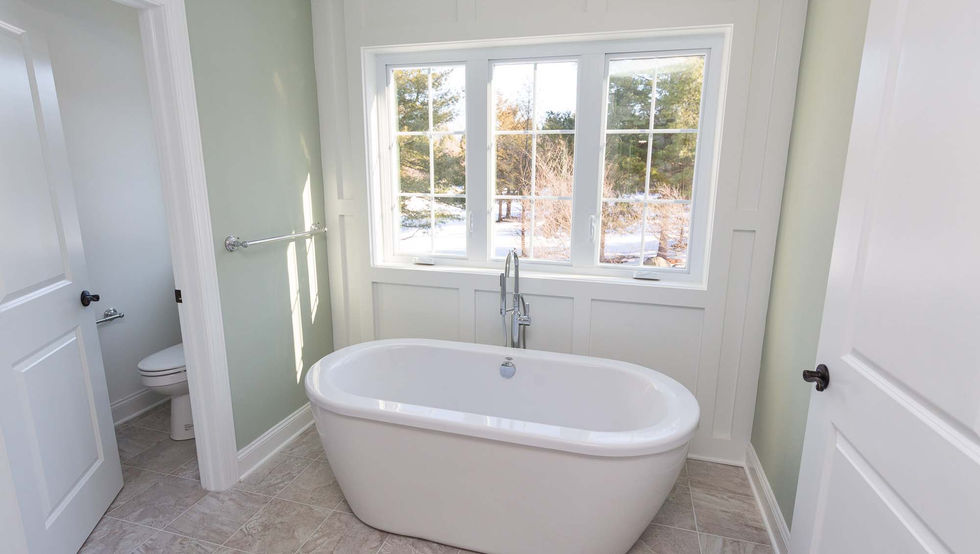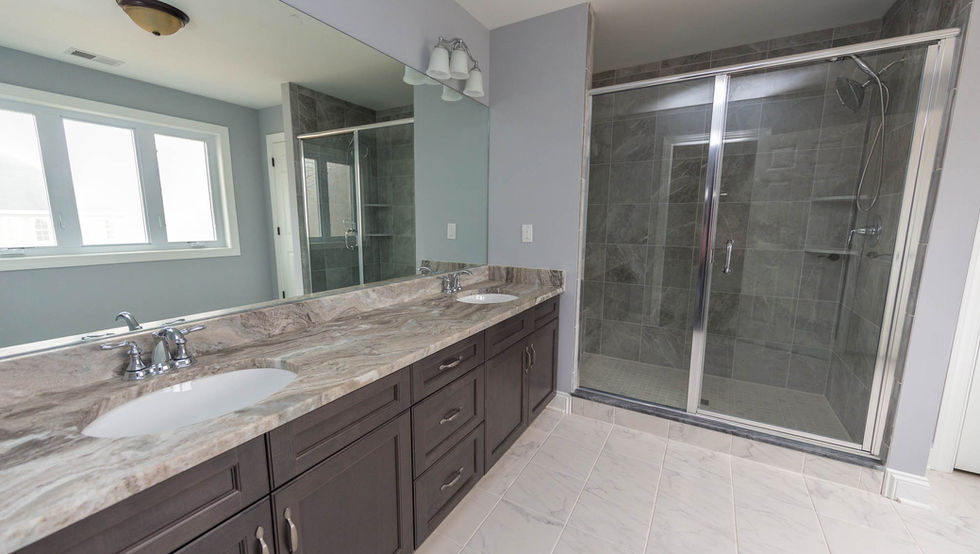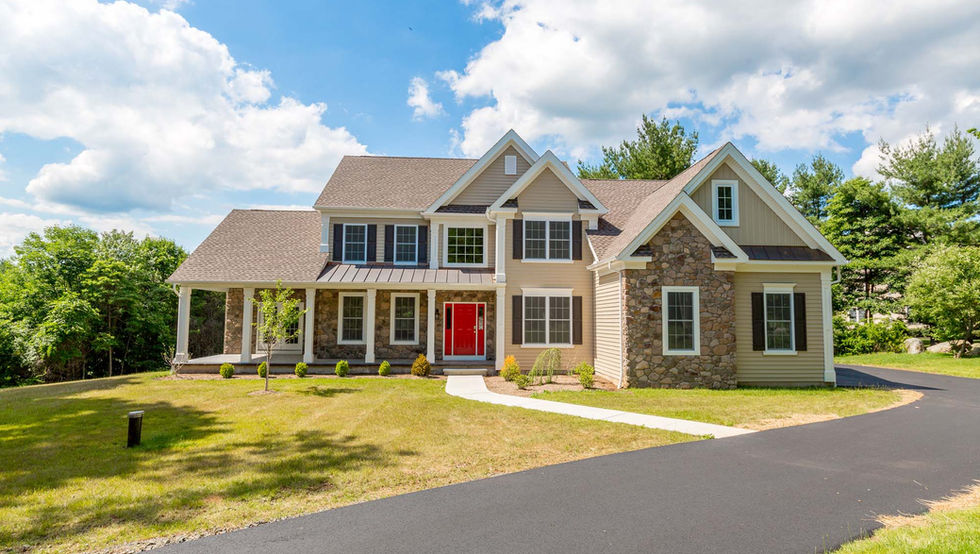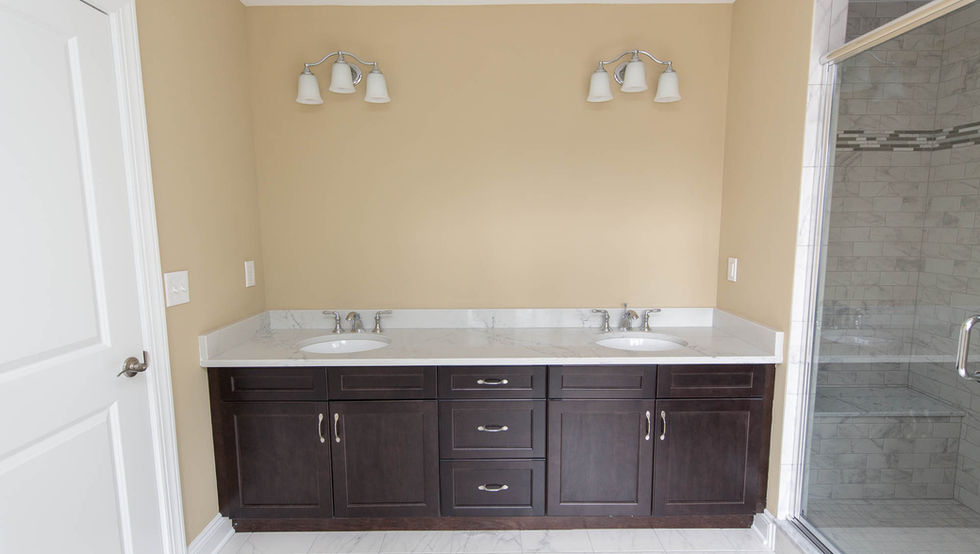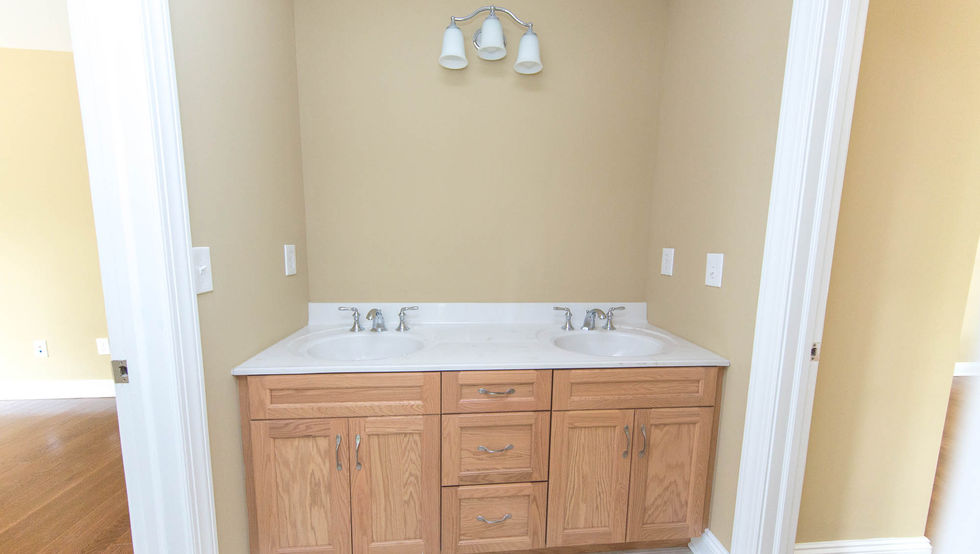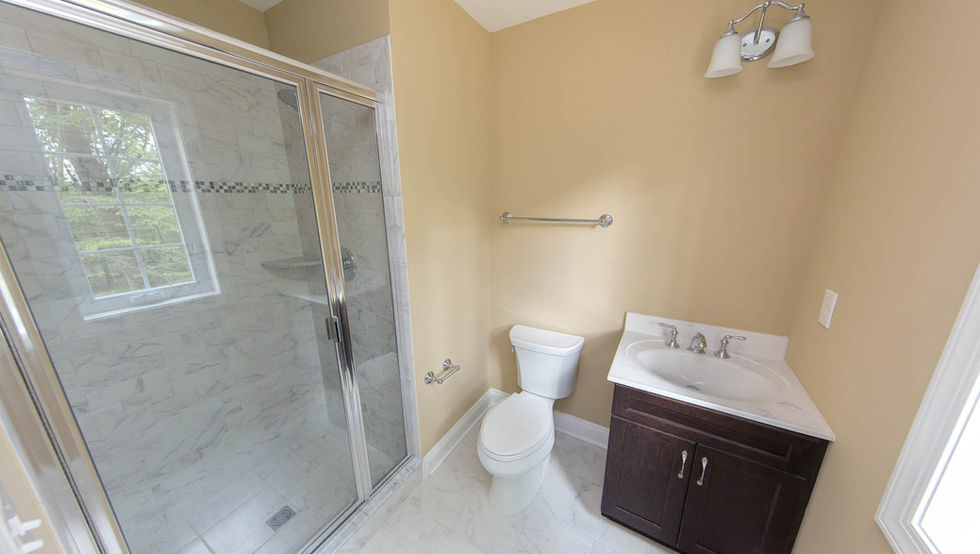Chester Model
Meadowbrook Estates | Raritan Township, NJ
Single Family Home
Square Footage
3,181 - 3,271
Bedrooms
4
Bathrooms
2.5 - 3.5
Garages
2 - 3
Priced From:
SOLD OUT
The award winning design of the Chester model creates a perfect space for dynamic living. The grand two-story foyer opens up to welcome guests, view a view of the hallway above. The front to back living room and dining room provides flexibility for both typical living, and large gatherings. The three-sided chef's kitchen includes plenty of storage space, a breakfast bar in the island, a pantry closet, and an adjacent breakfast nook. The volumous ceiling of the two-story family room showcases the large windows, gas fireplace, and convenient rear stair. The balance of the 1st floor includes a powder room, a private study, and the laundry room, which can function as a mud room area off the garage.
Upstairs is complemented by an open hallway with views into both the foyer and family room below. The master suite is complemented by a separate sitting room area, and two walk-in closets for ample storage. The master bathroom is spacious, with dual sinks, a walk-in shower, and a private toilet area. The balance of the 2nd floor features three additional private bedrooms, two featuring walk-in closets, and a hall bathroom with a separate vanity space providing privacy and functionality.
Available Exteriors



Floorplans






